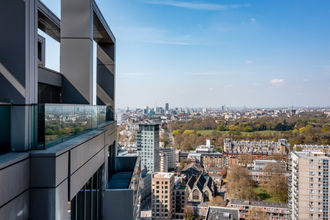TENURE
Leasehold - 990 years remaining
GUIDE PRICE
£7,250,000
ARCHITECT
Stephen Marshall Architects
The word Penthouse brings to mind far reaching views, generous outside space and the feeling of quiet solace from the restless energy of the streets below. Ideas of privacy, luxury and convenience.
The Park Penthouse evokes all of these emotions. It holds a prominent position across the top three floors of a unique twenty-six storey structure, its large scale woven pattern defining the building's facade, conceived as a piece of sculptural art by Stephen Marshall Architects.
The apartment’s calm neutral interiors offer the perfect juxtaposition to the aluminium and glass exterior of the building. The sun moves around the building throughout the course of the day, illuminating the skyline during the morning, and then in the afternoon and early evening, bathing the apartment in an almost ethereal warm glow.
A high speed passenger lift moves residents directly from the underground car park to the 24th floor, where an oversized limed English oak front door does little to convey what lies beyond. The penthouse opens to reveal a generous hallway, where a pair of custom designed, bespoke finished metal doors frame the far reaching views of the horizon, through an expanse of floor to ceiling windows.
The twenty-fourth floor of the apartment is dedicated entirely to an expanse of entertaining space. The seamless flow between the rooms is punctuated by access to two large terraces, with views over Regent’s Park and beyond.
The twenty-fifth floor is home to two separate skyrooms. Two glass walls and a panelled glass ceiling give both of these rooms a feeling of the outside brought in, further enhanced by their own private terraces. Each skyroom is accessed via its own dedicated staircase, allowing for maximum privacy.
The twenty-third floor is reserved for bedroom accommodation, creating quiet private spaces to retreat to. The principal bedroom occupies a third of the floor space, with its own dressing room and terrace. All of the other bedrooms have en-suite bathrooms, and bedroom two also has its own private terrace. Bedroom four is currently used as a home gym, with a stunning view of the city of London.
Accommodation & Amenities
Principal bedroom suite with dressing room, private terrace and shower room | Bedroom 2 with walk in wardrobe, private terrace and en-suite bathroom | Bedroom 3 with walk in wardrobe and en-suite bathroom | Gymnasium/ Bedroom 4 with en-suite bathroom | Principal reception room with library area | Secondary reception room | Dining room | Fully fitted kitchen w/ bespoke cabinetry, Corian countertops and Gaggenau appliances | Office | Skylounge | Guest cloakroom | Guest bathroom
Six private terraces | 24 hour concierge service with monitored CCTV | Secure underground parking for 2 cars | Store room
Location
The Triton Building forms part of the Sir Terry Farrell master plan of Regent’s Place, a mixed use scheme bordering Regent’s Park to the west, Kings Cross to the east and both Marylebone and Fitzrovia to the south. All four of these London neighbourhoods are within a mile of the Penthouse, and between them every conceivable desire is catered for.
The King’s Cross regeneration is one of London’s greatest success stories. With Thomas Hetherwick designed Coal Drops Yard as its centrepiece, it’s a wonderfully eclectic mix of independent stores, outposts of well known London restaurants such as Dishoom and Barrafina as well as being home to the world renowned design and art college, Central Saint Martins.
Marylebone and Fitzrovia provide more established, historic neighbourhoods with their mixture of Michelin Star restaurants (there are close to 30 within a two mile radius of the Penthouse), luxury retail and two of London’s most sought after boutique hotels, the Chiltern Firehouse and the Charlotte Street Hotel.
Regent’s Park is one of London’s eight Royal parks, with nearly 400 acres of open space, including ZSL London Zoo and the Open Air Theatre.
The Park Penthouse is possibly London’s best connected Penthouse. Between Kings Cross, Euston and Marylebone overground stations, all of the UK’s cities are within reach. Great Portland Street and Baker Street underground stations provide quick access to London and St Pancras International brings Paris, Brussels and Amsterdam within two to four hour reach.

























