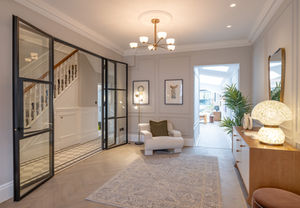Flow.
Being completely involved. Time well spent. Every moment following inevitably from the previous one. Like playing jazz.
Like living in a beautifully planned home.

A Queen’s Park rarity: a newly refurbished, wider than average end of terrace house with secure off street parking and a wonderful garden studio.
The ground floor reception spaces flow seamlessly into one another, taking you from a generous entrance hallway, past steel framed internal doors, offering a glimpse into the formal reception, into an expansive informal space, featuring a bespoke kitchen, large dining room and family area.
From there, the space continues into a private walled garden, before traversing up a stone staircase to a large garden studio featuring a beautiful glazed clerestory and vaulted ceilings, allowing for an abundance of natural light. Set behind the studio, secure off street parking completes the ground floor offering.
On the first and second floors, four bedrooms and four bathrooms provide comfortable, private spaces.
Situated less than 250m from the thirty acres of Queen’s Park, with its children’s farm, playground, tennis courts and a pitch and putt golf course, Harvist Road is superbly located for all of the transport links, coffee shops and restaurants of both Queen’s Park and Kensal Rise.
A wonderful family home, in one of London's most family friendly neighbourhoods.
Accommodation & Amenities
Principal bedroom w/ en-suite shower room | 2 further bedrooms w/ en-suite shower rooms | Bedroom 4 | Family bathroom | Formal reception room | Open plan Kitchen/ Dining/ Family room | Boot room | Utility room | Guest WC | Garden room w/ WC
Private rear garden | Secure gated off street parking space | Garden studio
Specification
Lutron smart lighting system | Bespoke joinery to all rooms including fitted wardrobes in all bedrooms, vanity units in bathrooms, boot room, utility room and kitchen, and solid oak joinery in the formal reception room | Bespoke shaker kitchen w/ stone worktops, range stove, Miele appliances, Quooker hot and cold tap, wine fridge and integrated LED lighting | Bespoke three-panel shaker doors | Antique brass ironmongery | Crittall style steel doors between hallway and formal reception room | Working stone fireplace in formal reception room | CAT 6 wiring throughout | Mesh WiFi | Two way audio/ visual entryphone system with 2 internal monitors | Multi-zone wet underfloor heating to ground floor | Alarm system with window & door sensors | CAT6 pre-wiring for external CCTV cameras



























